- 4 Beds / 2.5 baths
- 1,922 sq.ft.
Jines Real Estate Group Presents:
Elevated Living in the Oakland Hills
Discover Elevated Living in the Oakland Hills with this beautifully remodeled split-level treasure featuring 4 beds, 2.5 baths, and 1,922 sq ft of stylish living space, all set on a generous 6,000 sq ft lot.
Location
The art of living
Experience tranquil hillside living in Oakland with this beautifully reimagined split-level dream showcasing 4 bedrooms, 2.5 baths, and 1,922 sq ft of well-planned interiors on a generous 6,000 sq ft lot.
The welcoming exterior opens to a sunlit living room framed by an expansive picture window and anchored by a warm fireplace. Designed for comfort and gatherings alike, the flowing layout connects the living and dining areas directly to the private backyard. The modern kitchen features a cheerful breakfast nook, wine bar, and easy access to the patio for outdoor dining.
Upstairs, the serene primary suite includes its own bath, joined by three additional bedrooms and a full hallway bath. The lower level adds flexibility with a spacious bonus room—perfect for a media space, guest retreat, or fifth bedroom—complete with fireplace, half bath, and laundry.
Step outside to enjoy a landscaped yard ideal for entertaining or quiet relaxation. A wide driveway and attached garage ensure everyday ease. Located minutes from Highways 580 and 13, the Oakland Zoo, and East Bay hiking trails, this retreat offers the perfect mix of peaceful hillside living and urban convenience.
Bedrooms
Bathrooms
Square Feet
A Place to Live
Discover Elevated Living in the Oakland Hills with this beautifully remodeled split-level treasure featuring 4 beds, 2.5 baths, and 1,922 sq. ft of stylish living space, all set on a generous 6,000 sq. ft lot.
From the moment you arrive, the charming curb appeal invites you into a sun-drenched living room with a picture window and warm fireplace. The seamless indoor-outdoor flow from the living and dining areas leads directly to the backyard, perfect for relaxed entertaining.
The fully updated kitchen is a chef’s delight, complete with a breakfast nook, dedicated wine station, and direct access to the outdoor patio. Upstairs, the spacious primary suite includes a private en-suite bath, while three additional bedrooms share a full hallway bathroom.
The lower level offers a flexible fifth bedroom or family room with its own fireplace, a convenient half bath, and a dedicated laundry area. Step outside to a private backyard oasis with an expansive patio, ideal for hosting gatherings or simply enjoying the fresh air. A spacious driveway and well-sized garage add convenience.
Located just minutes from the Oakland Zoo, Highway 580/13, and scenic East Bay parks and trails, this dream combines peaceful suburban living with unbeatable access to nature and city amenities.
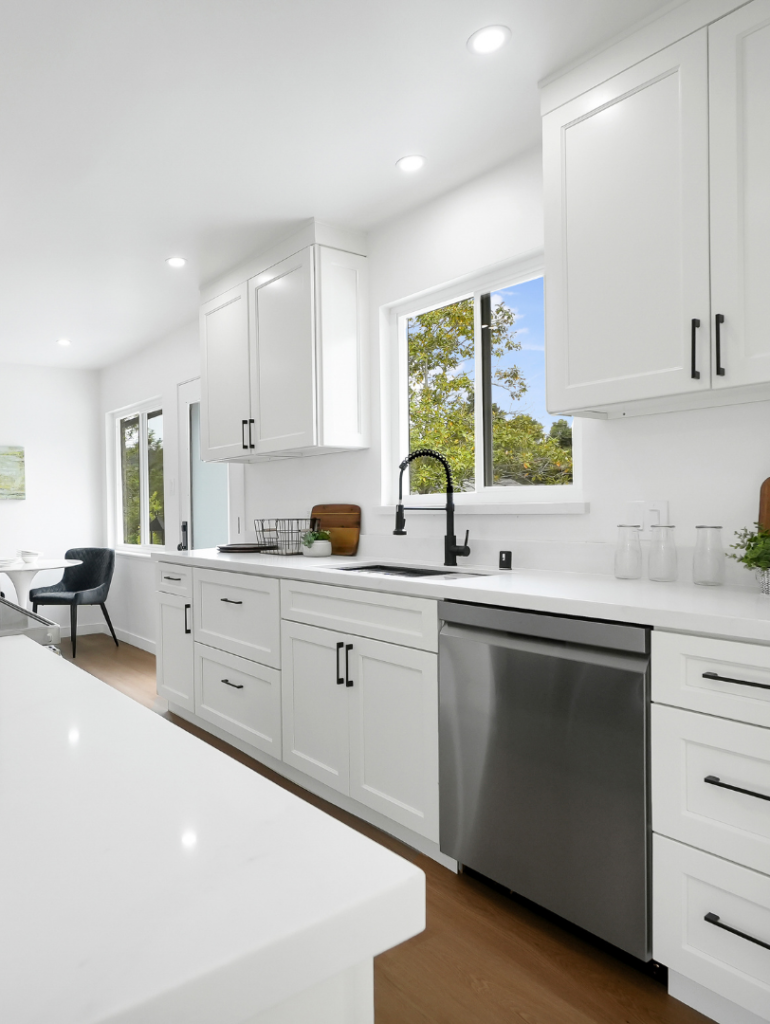
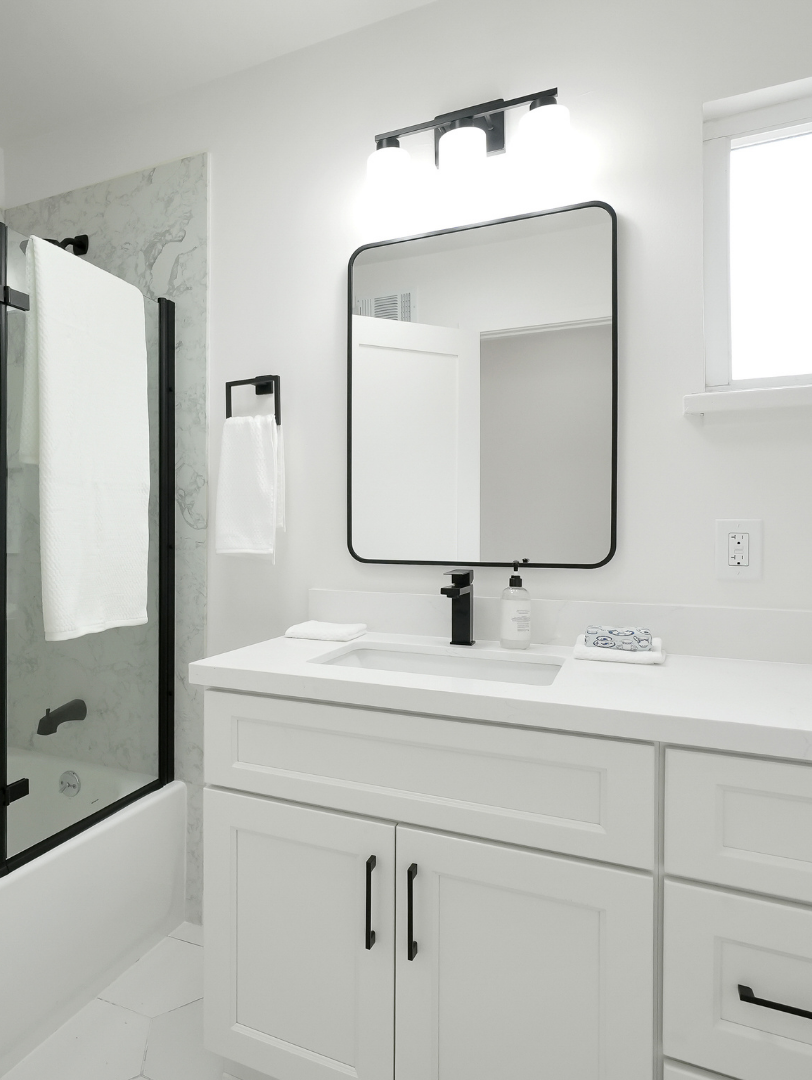
Features
This 4BD/2.5BA retreat in the Oakland Hills
Elevated Oakland Hills living in this beautifully remodeled split-level with 4 beds, 2.5 baths, and 1,922 sq ft on a generous 6,000 sq ft lot.
Charming Curb Appeal
From arrival, charming curb appeal welcomes you into a sunlit living room with picture window and fireplace. Living and dining flow effortlessly to the backyard—ideal for easy entertaining.
Location & Lifestyle
Just minutes from the Oakland Zoo, Hwy 580/13, and East Bay parks, this home blends peaceful suburban living with prime access to nature and city life.
Premium Upgrades for Lasting Comfort
The updated kitchen delights with a breakfast nook, wine station, and patio access. Upstairs, the spacious primary suite features a private bath, while three additional bedrooms share a full hallway bathroom. The lower level offers a flexible fifth bedroom or family room with its own fireplace.
The Art of Living
Property Gallery
Schedule a Tour
Insterested in our properties? Do not hesitate and book a viewing. We have a large selection of
options available.
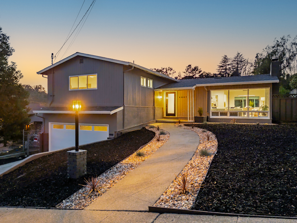
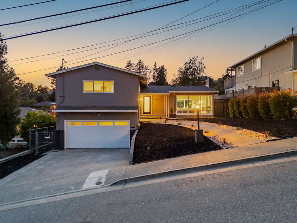
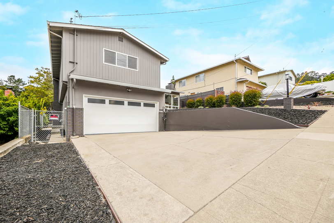
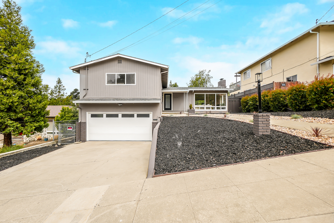
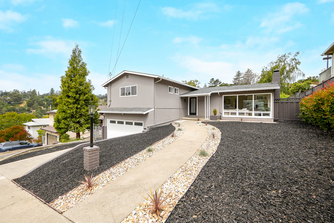
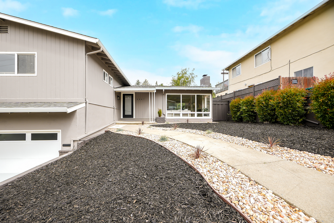
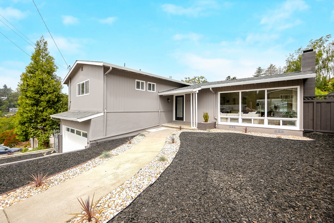
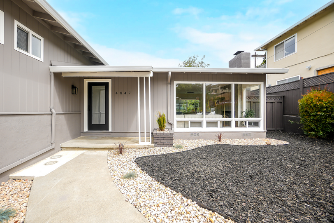
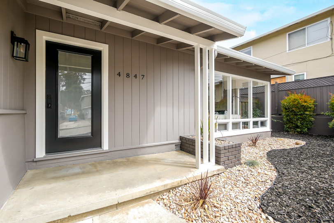
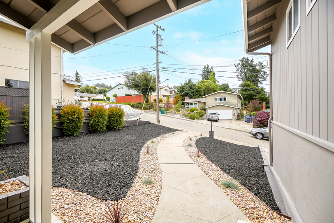
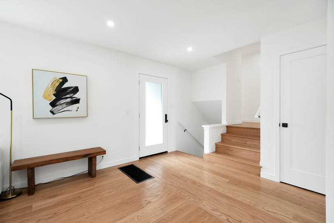
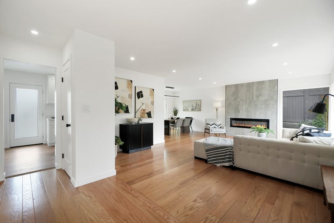
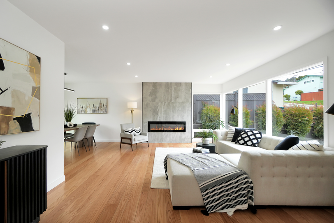
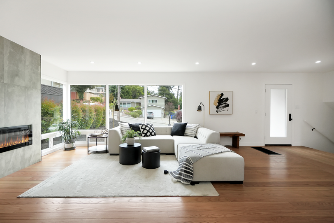
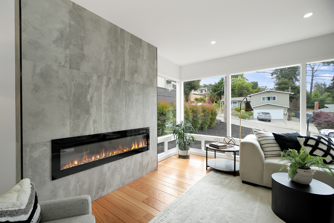
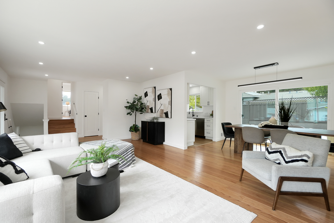
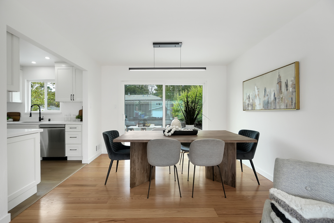
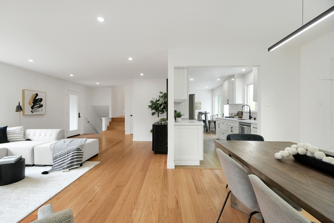
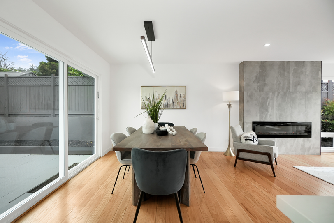
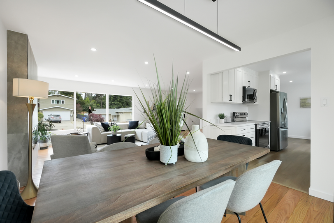
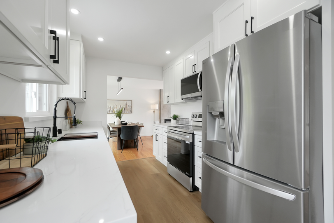
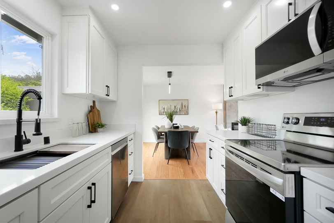
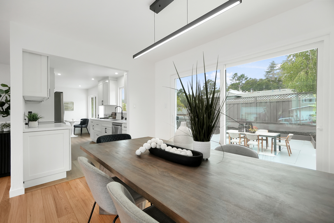
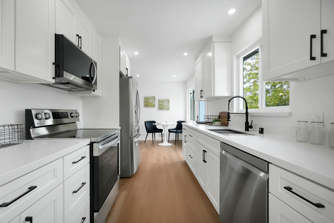
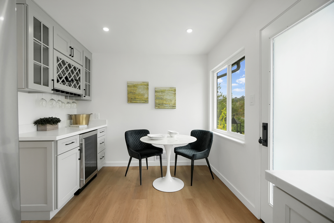
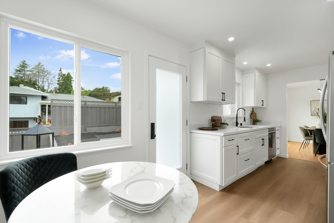
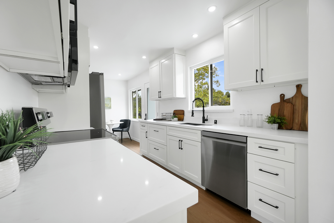
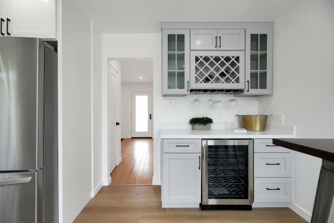
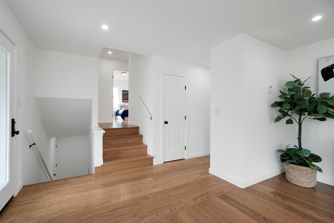
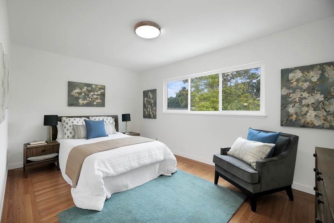
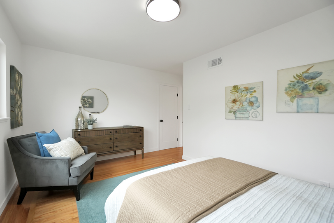
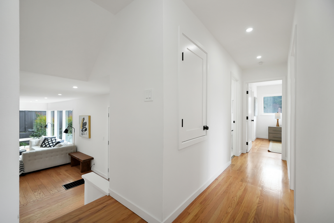
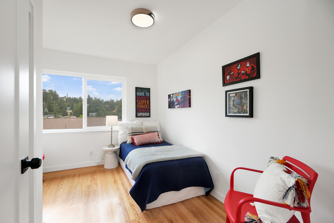
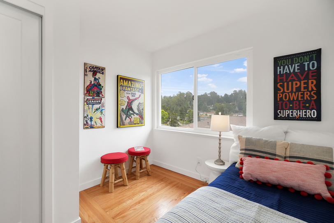
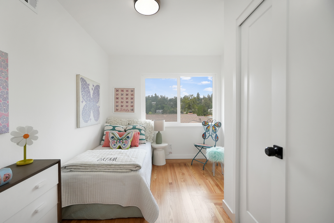
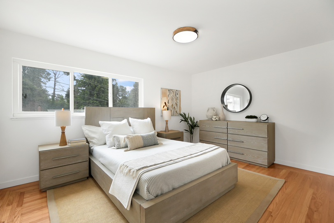
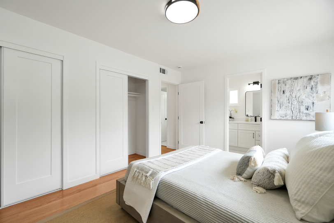
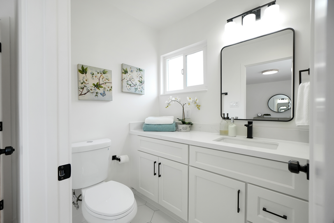
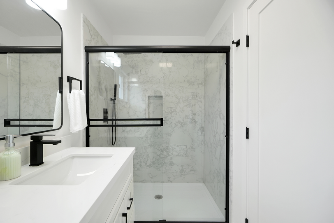
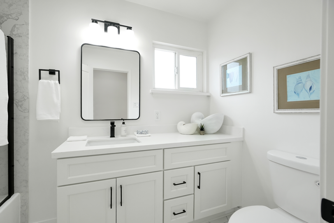
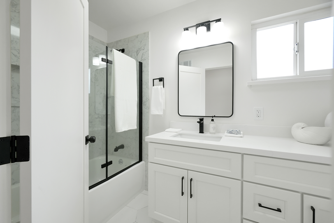
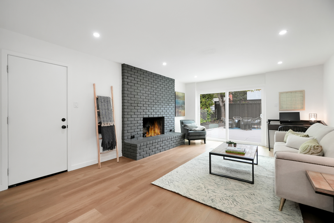
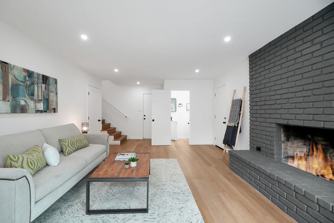
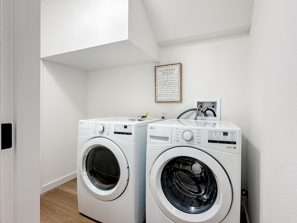
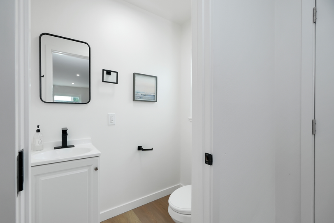
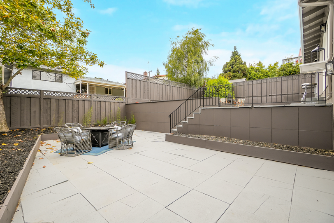

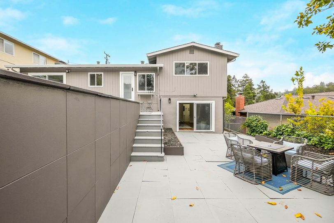
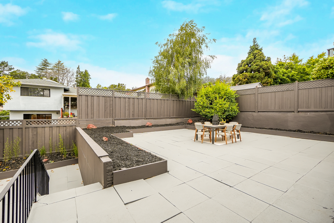
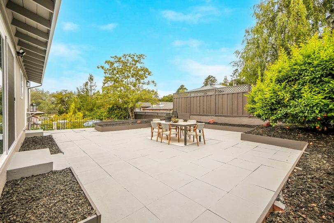
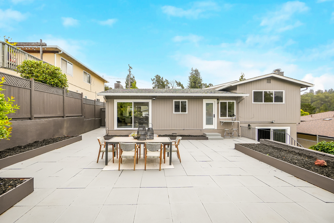
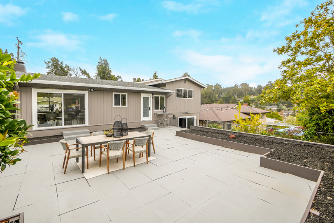
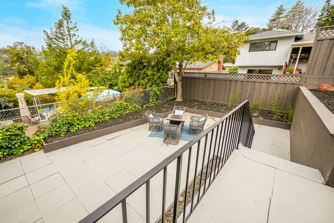
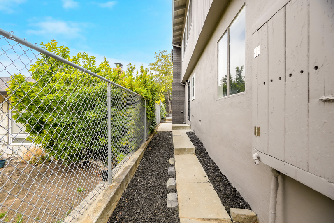
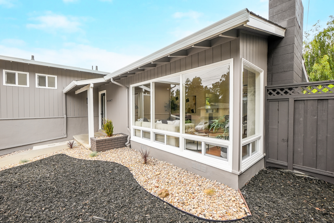
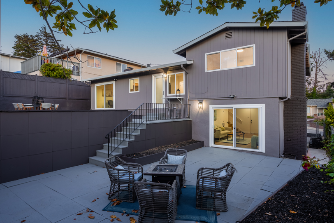
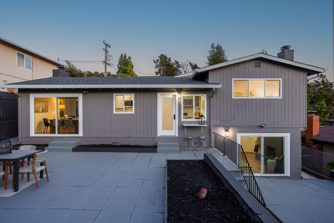
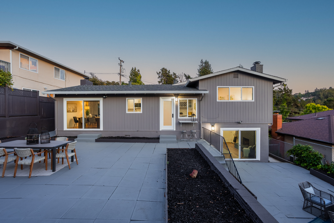
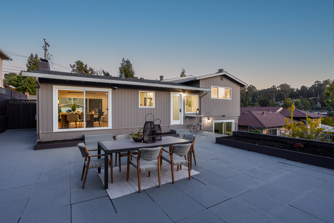
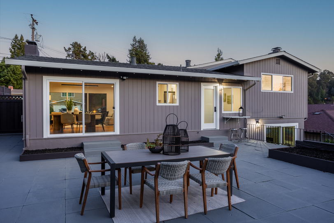
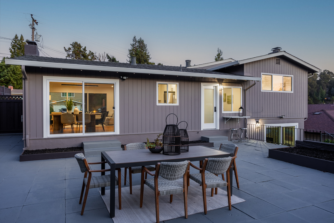
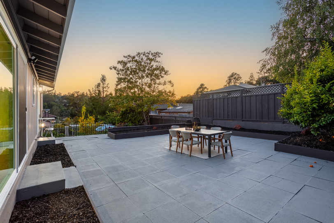
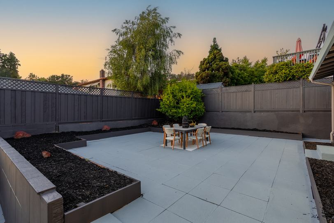
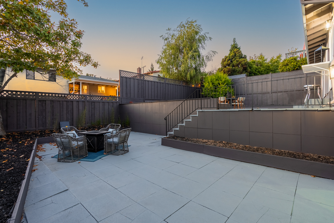
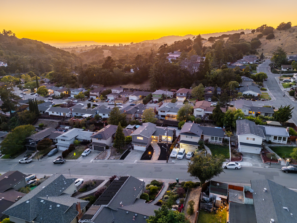
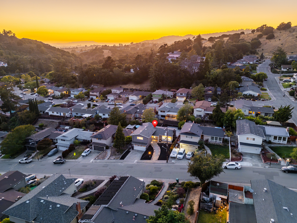
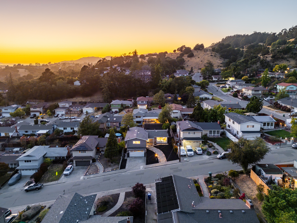
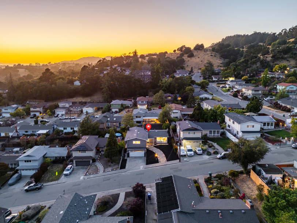
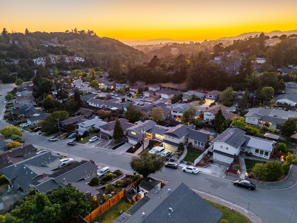
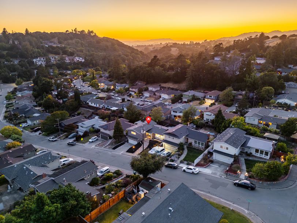
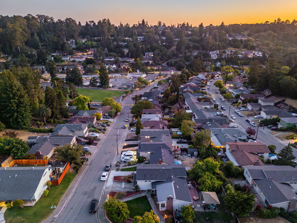
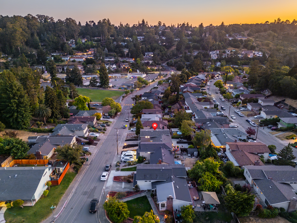
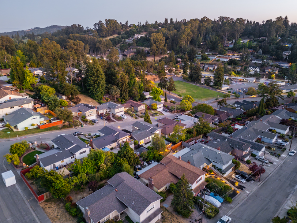
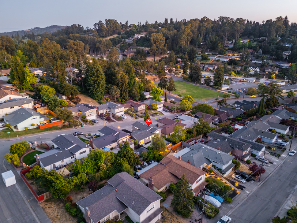
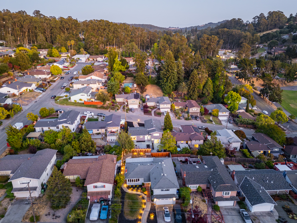
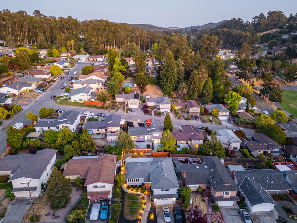
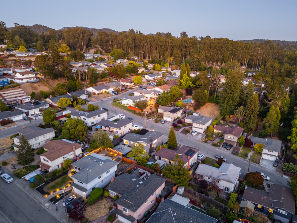
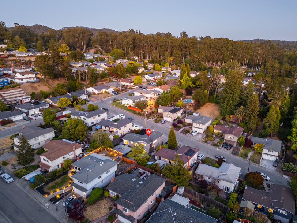
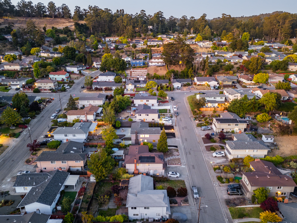
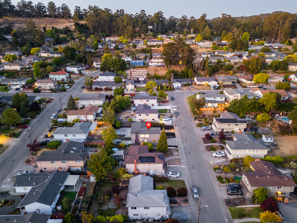
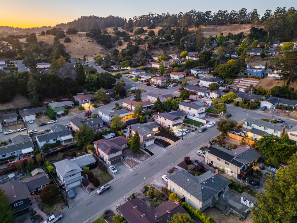
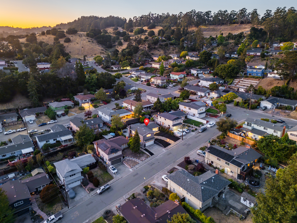
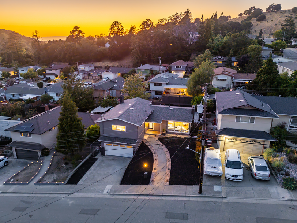
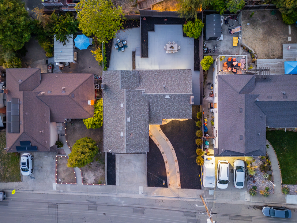
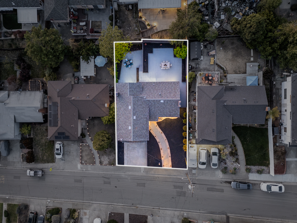
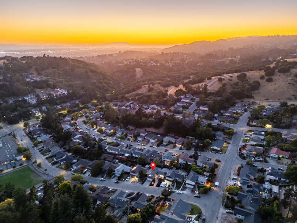
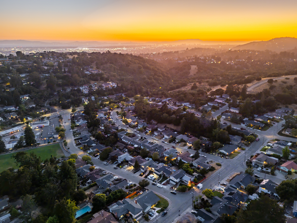
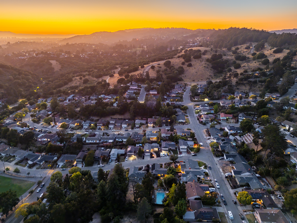
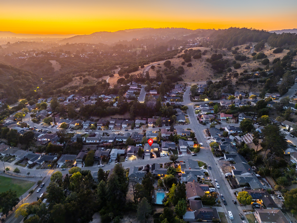
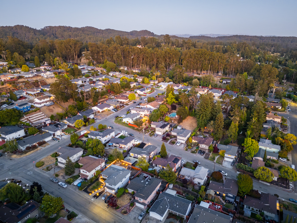
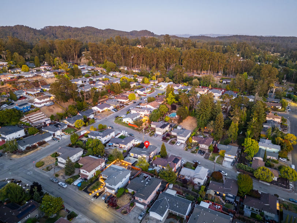
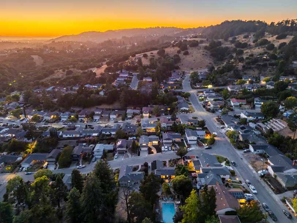
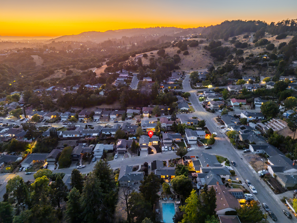
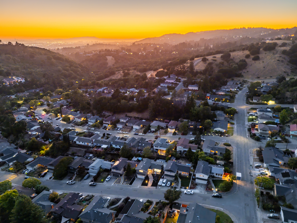
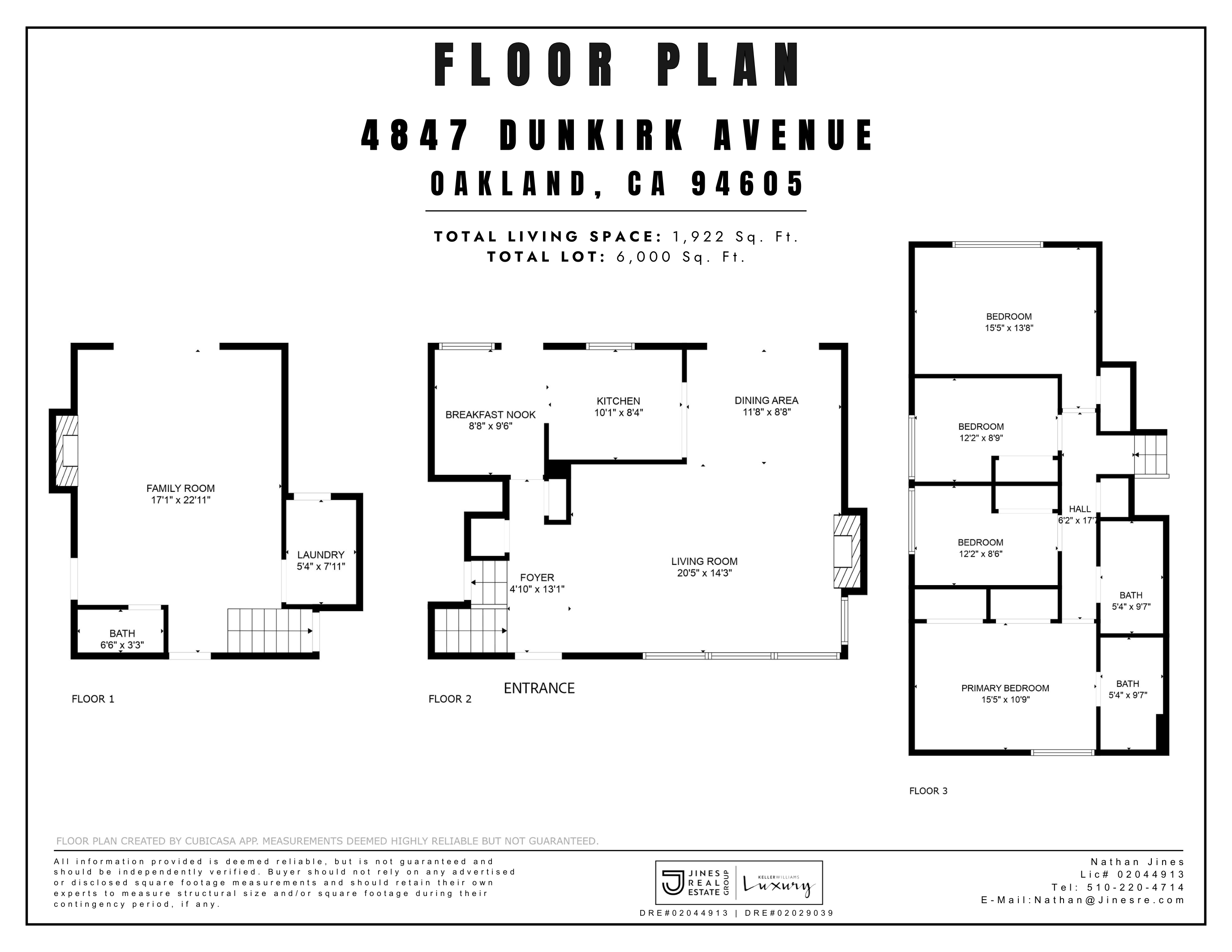
Property Details
Floor Plan
Experience elevated living in the distinguished Oakland Hills with this masterfully remodeled split-level residence—offering 4 bedrooms, 2.5 baths, and 1,922 square feet of refined interior space, thoughtfully situated on an expansive 6,000-square-foot lot. This property is a testament to architectural elegance and modern comfort, blending scale, style, and setting in equal measure.
- Build surface: 1,922 sq. ft.
- Bedrooms: ×4
- Bathrooms: ×2.5


